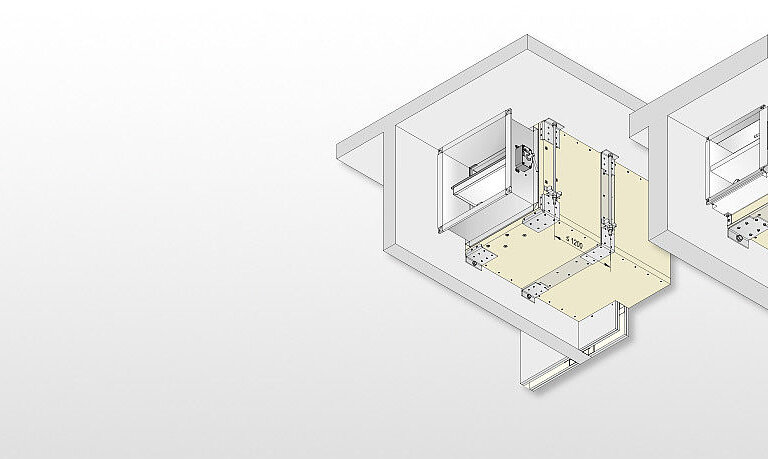The installation remote from solid walls can now be performed on solid ceilings and in corners directly on solid walls and ceilings. This applies without exception for all sizes of both fire dampers (FK90: 200 x 200 mm to 1500 x 800 mm / FK90K: 100 x 100 mm to 800 x 250 mm) and provides a practical solution, in particular in confined spaces.
Direct installation on the ceiling or wall means that 3-sided cladding is sufficient for the ventilation duct. In corners even two-sided cladding is sufficient. Thus on directly adjoining ceilings or walls the cladding for the ventilation duct can be omitted.
Installation remote from solid walls is performed as previously with the factory-mounted AR2 mounting frame for FK90 fire dampers or the set of gaskets DS for FK90K fire dampers. Additional wall cladding or additional cladding for the ventilation duct in the area of the feedthrough or the fire damper are not required. The AR2 mounting frame and the set of gaskets DS make for problem-free assembly and approval.
You will find a video showing the basic functionality of the AR2 mounting frame, along with many other videos, on our YouTube channel.
You will find more detailed information on the new installation options in the updated user handbooks for the FK90 fire damper and the FK90K fire damper.
