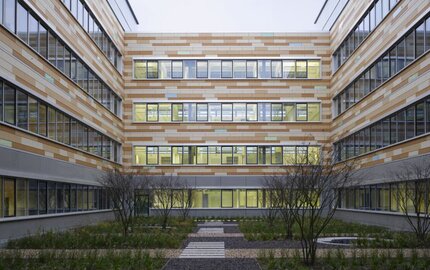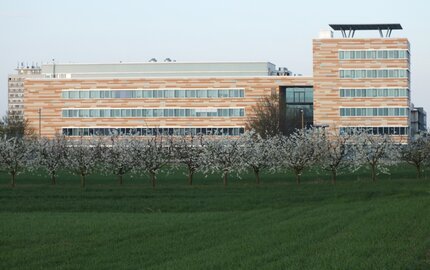
Max Planck Institute for Chemistry in Mainz
1911 – the year in which the Max Planck Institute for Chemistry (MPIC) was founded. Already, three Nobel Prize winners have emerged from this Institute. Originally based in Berlin, the Institute moved to Mainz in 1949. In the City of Science 2011, major construction work has been ongoing at the campus of the Johannes Gutenberg University for some years. “Building Programme 2005-2015”, instigated by the state of Rhineland-Palatinate, provides a total of 350 million euros for a variety of building projects.
The new construction for the Max Planck Institute for Chemistry cost 46 million euros and unites the Institute, originally spread across six buildings, in a single location. A greenhouse, rooftop laboratory, field equipment hall, vibration-free laboratory areas and climatic chambers, as well as modern offices and communication areas for 260 employees, were all created on a floor area of almost 8000 m².
Architect:
Fritsch + Tschaidse, München
Client:
Max-Planck-Gesellschaft zur Förderung der Wissenschaft e. V., München
HVAC Consultant:
Ingenieurbüro Meier, Kirchzarten
Installer:
Cofely Deutschland GmbH, Köln
A prestigious Institute of this nature also places great value on quality with regard to building services engineering. Numerous fire protection and air distribution products from Wildeboer Bauteile GmbH are in use here. Maintenance-free FK90, FR90 and FK90K fire dampers from the 92 series ensure optimal operation due to their advantages, such as a large free cross-section and the associated low sound power levels.
And, even during the construction phase, the products scored due to their benefits. The mounting frames used simplify and speed up the installation process.
ER1 installation subframes made of calcium silicate for FK90 fire dampers are suitable for installation in lightweight partition walls and in ventilation ducts with a fire resistance rating. The frame and fire damper are inserted into the mounting aperture and simply secured using the supplied fittings.
ER2 metal installation subframes for the FK90 fire damper, which are used here – some including powder coating - are installed in solid walls. The rear ventilation duct can be pre-installed on the ER2 mounting frame. The short version of the FK90 fire damper is then inserted into the installation subframe and secured.
Sliding ceiling connections can also be provided using installation subframes. The ER5 used here in conjunction with the FK90K fire damper allows ceiling applications to be lowered by up to 40 mm. The ER4 and ER6 installation subframes also offer solutions for FK90 and FR90 fire dampers.
In addition to the products mentioned above, BV90 fire protection valves, SG louvre grilles, SR pipe grilles and SK duct grilles are used.












