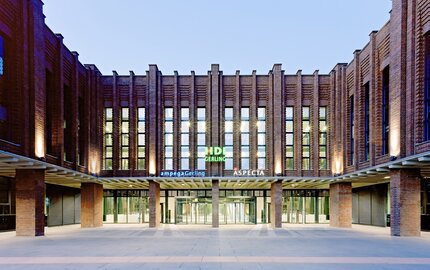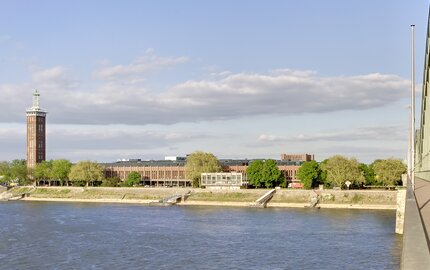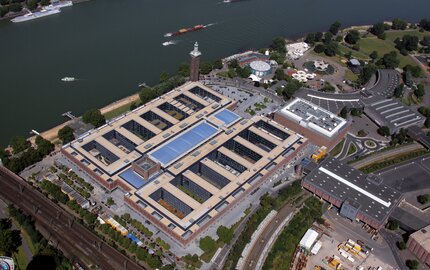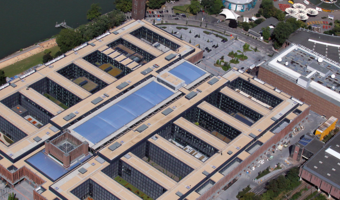
Rheinpark-Metropole, Cologne
In 1928, the Rheinhallen were built in Cologne on the right bank of the Rhine, directly opposite Cologne Cathedral. A good 77 years later, the complex, which until then had been used as exhibition halls, was returned to the city of Cologne. At that time, the broadcaster RTL had already been confirmed as the tenant. The broadcaster uses 80,000 m² of the total gross floor area of 160,000 m² for offices, a broadcasting center and two TV studios. In terms of total floor area, the Rheinhallen is the largest office building in Germany. A particular challenge was the listed brick façade, the old trade fair tower and the cour d'honneur. These parts of the building, which are protected as historic monuments, had to be preserved. Therefore, the complete core was removed and replaced by a new comb-like structure.
The majority of the interior walls are lightweight partition walls. These allow flexible partitioning of the office space. However, the expected ceiling drop and the associated installation of the ventilation and air-conditioning systems are problematic in this context.
Sliding ceiling connections are required if floor deflections of more than 10 mm are expected. Loads on partition walls below must be prevented with an appropriate connection. Especially in buildings with high fire protection requirements or large ceiling loads, these connections are essential and require special attention.
Architect:
HPP Hentrich-Petschnigg u. Partner, Düsseldorf
General Contractor:
Hochtief Construction AG, Essen
HVAC Consultant:
ZWP Zibell Willner & Partner, Cologne
Installer:
former caverion GmbH, Cologne
Pictures:
HDI/ Peter Sondermann
The solution to this problem is the ER4 mounting frame used here in combination with the maintenance-free FK90 fire damper, 92 series. It is a mounting frame for lightweight partition walls with a metal stud frame, where the fire damper is mounted directly or with up to 80 mm clearance below the solid storey ceilings. The ER4 guides the sliding ceiling connection around the FK90 damper by moving the frame with the fire damper inside the wall. Fixing the damper causes it to lower together with the floor slab and the ventilation ducts. The latter do not have to be elastically connected, as shear forces can also be absorbed.
With the ER5 and ER6 installation frames, Wildeboer also offers a solution for this situation for the round FR90 fire damper and the FK90K fire damper, each in the 92 series.







